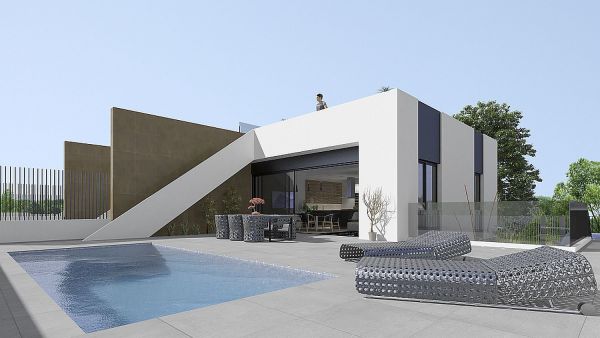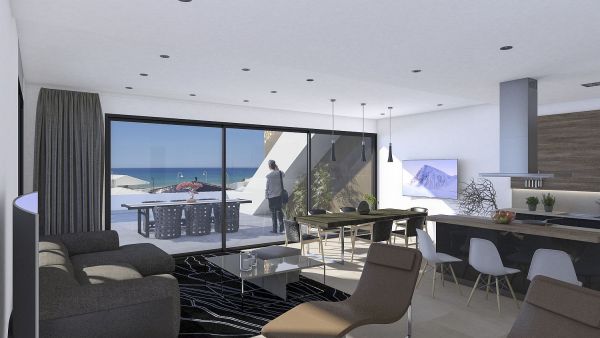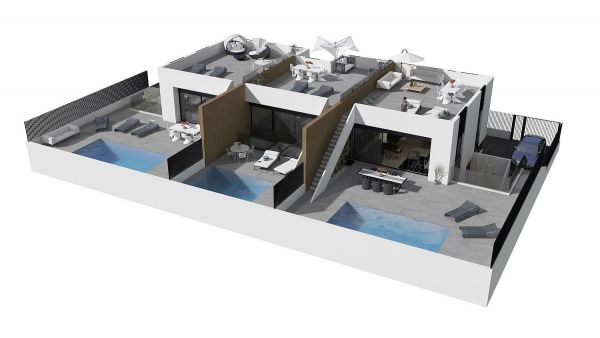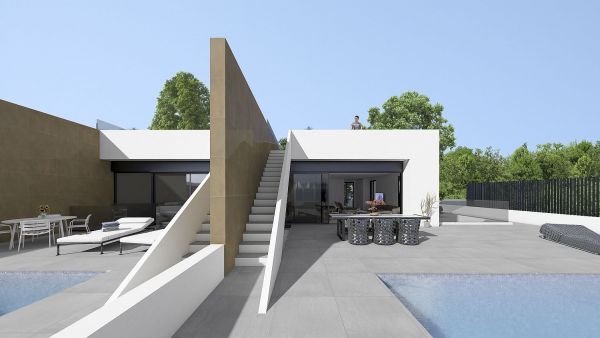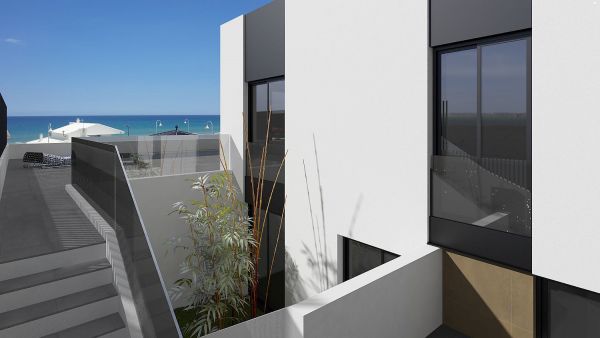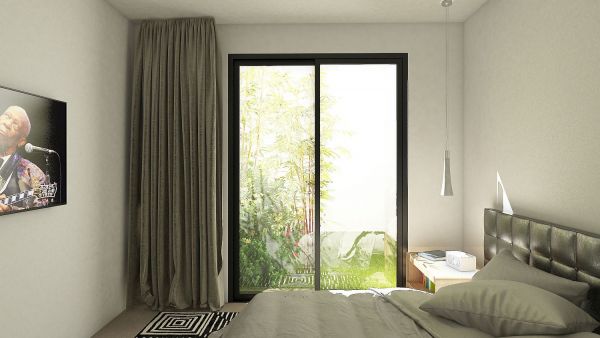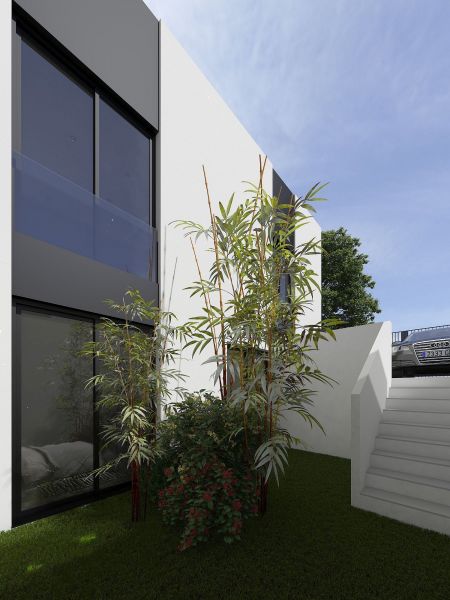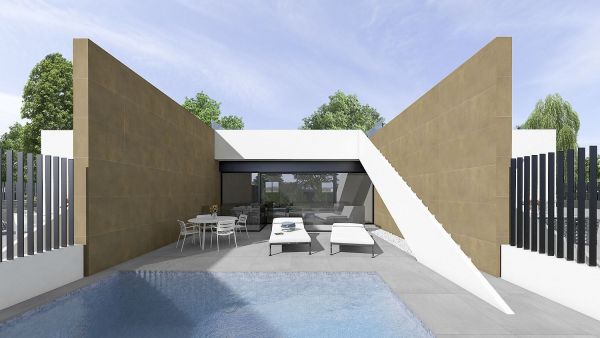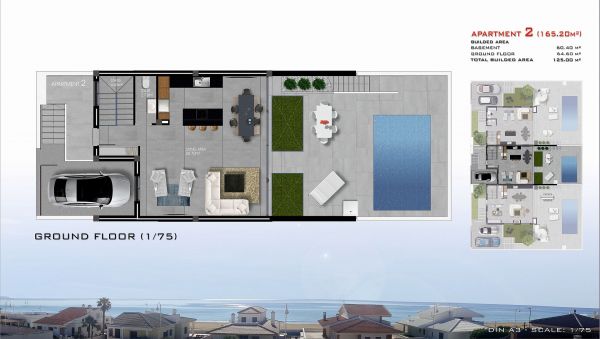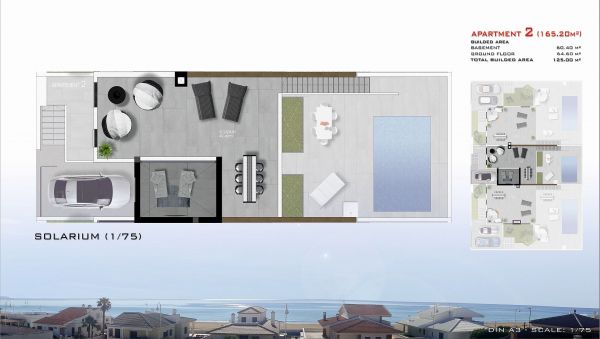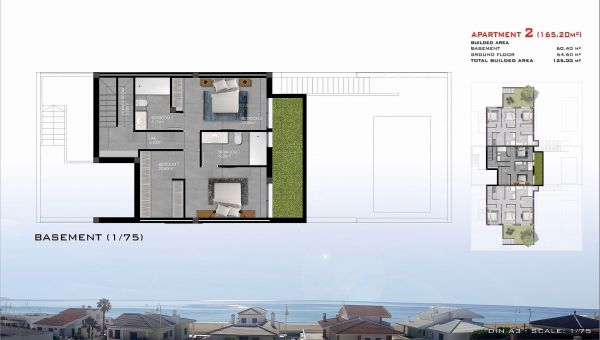Chalet
545.000€
Details
Reference
PROCBS-HQV001
Surface
125m2
Rooms
2
Baths
2
Looking for a home in a sunny, quiet and stressfree environment?
Then this is the place to be. We offer three modern, spacious, exclusive houses with magnificent sea views and privacy, just next to the most beautiful sandy beach you can imagine.
In Guardamar is there everything you need within close walking or a short driving distance and it's located only 30 minutes drive south of Alicante international airport.
Features included: Designer kitchen with Siemens white goods, high quality
stoneware, underfloor heating in all the house with integrated air condition, private
pool, Schuco terrace windows, private parking space and house in energy level B.
FOUNDATION AND STRUCTURE
Foundation of reinforced concrete base with damp proofing.
Reinforced concrete structure: In ground floor unidirectional for moisture and in the rest of
the floors bidirectional forged, according to EHE regulations.
BUILDING EXTERIOR
Double - paneled ceramic brick walls with good thermal and acoustic smoothing (EPS) in the
intermediate air chamber and damp proofing of outer basement walls.
FACADES
Facade exterior finish with smooth water - repellent mono layer lime mortar in white color
and finish protected against the salty conditions from the ocean.
Outdoor quality ceramic stoneware on the separating walls and ground floor outer walls in a
beige - light brown metallic color / metal style.
Outdoor quality ceramic stoneware over door and windows in a grey metallic color,
Anthracite.
ENERGY LEVEL “B”
INTERIOR WALLS
Internal partitions formed with plaster brick wall finished in plaster and painted.
Special acrylic plastic paint for smooth finish on gypsum plastered walls in color of your
choice.
HOUSING DIVIDER
Sound absorbing multi brick wall with stone wool insulation plus ceramic stoneware.
FLOORING
High quality indoor porcelain stoneware in light colors, size is minimum 60x60 or 80x80.
Both the ground floor (baja), basement floor (sotano) and the internal stairway finished will
be with the same porcelain stoneware.
CEILINGS
False plaster ceiling in most of the house, finished with smooth paint in white color.
Integrated LED spotlights in all rooms.
INTERIOR CARPENTRY
Interior passage doors 250cm high in white color with stainless steel handles.
Custom made closets with good quality in different finishing color to choose.
WINDOWS AND ENTRANCE DOOR
The large sliding windows to the pool terrace is from Schuco.
Exterior glazing made with anodized aluminum profile in Anthracite grey color.
Double glazing in aluminum with an air chamber and sun reflecting coating.
Installation of automatic blinds throughout the house with anodized aluminum in grey color.
Entrance door in grey color with security lock and anti-crowbar hinges.
KITCHEN
Designer kitchen with furniture finish in quality laminate including: High cupboards against
the wall, with integrated freezer/fridge, a hot air oven/steamer, a microwave oven, a coffee
machine and a wine cooler (Siemens).
Kitchen island with integrated induction stowe, sink, tap and dishwasher, with stone
countertop.
Stainless steel or copper sink under glued the countertop.
Single grip tap in stainless steel or copper.
Installation of good quality extractor hood.
Handles in stainless steel or copper or in handle free design (push/push).
BATHROOMS
Bathroom cabinet in a minimalist design with a wall mirror.
WC and bathrooms tiling with good quality porcelain stoneware and non-slip flooring.
Single grip tap in stainless steel.
Sanitary porcelain in white color and good quality.
Shower heads and tap in stainless steel integrated into the wall.
Cisterns recessed in partition walls (Wall-hung toilets) in white porcelain.
Shower screens in tempered security glass.
LAUNDRY
Laundry with water outlet, drainage and a washing machine (Siemens or similar is included).
FACILITIES
Integrated “AEROTERMA” system for water based underfloor heating, hot water and air
conditioning. Air condition through ducts with independent thermostats per floor, and
integrated boiler for hot water included.
The external heat pump machine is included and will be mounted on the solarium.
Electrical installation with electrification degree of minimum 9,9 kw.
Installation of potable water supply by means of multi layer system.
Central control system with “all on/off” functions for light, heating and security blinds.
Installation of data and TV sockets in the living room and all bedrooms.
POOL TERRACE
Non-slip porcelain stoneware flooring in color and size matching the interior flooring.
Security railings to inner garden in tempered security glass.
Surrounding wall towards the sea view is only a low security wall in order to keep the
undisturbed sea view.
Installation of a water tap, drainage and outdoor power outlets.
Outdoor shower next to the pool.
OUTDOOR LIGHTS
Ambient lighting installation of built-in LED lighting on the pool terrace, solarium, gardens,
stairways, entrance and parking space areas.
POOL
Swimming pool made in a concrete structure with anti corrosion steel, waterproofing,
stairway and ceramic tile finish in a light blue color.
Illumination by means of 2/3 LED points in the swimming pool.
Good quality sand filter and pool pump is included and placed in the storage basement.
SOLARIUM
Non-slip porcelain stoneware flooring similar in color and size matching the pool terrace.
Installation of a water tap, drainage and an outdoor power outlet.
Outdoor ceramic stoneware on the separating walls in the same color as the lower facades
and with frosted tempered glass on top.
GARDEN
Flooring of non-slip porcelain stoneware similar to the pool terrace or artificial grass in good
quality. 2 larger plants in pots by agreement.
Installation of water tap, drainage and outdoor power outlets.
PARKING AREA
Individual parking spaces paved with robust outdoor stoneware, printed concrete or similar.
Automatic gate access and entrance door to the plot in anodized aluminium bars in grey
Anthracite color (Motor included) with a maximum height of 2 meters.
Installation of water tap and a outdoor power outlet.
PERIMETER WALL
Perimeter walls are 1 m high with smooth lime finish in white color or in concrete finish and
with 1 m vertical anodized aluminium bars on top in grey Anthracite color.
Characteristics
165m2 Plot
Pool
Solarium
Chalet in , 00






